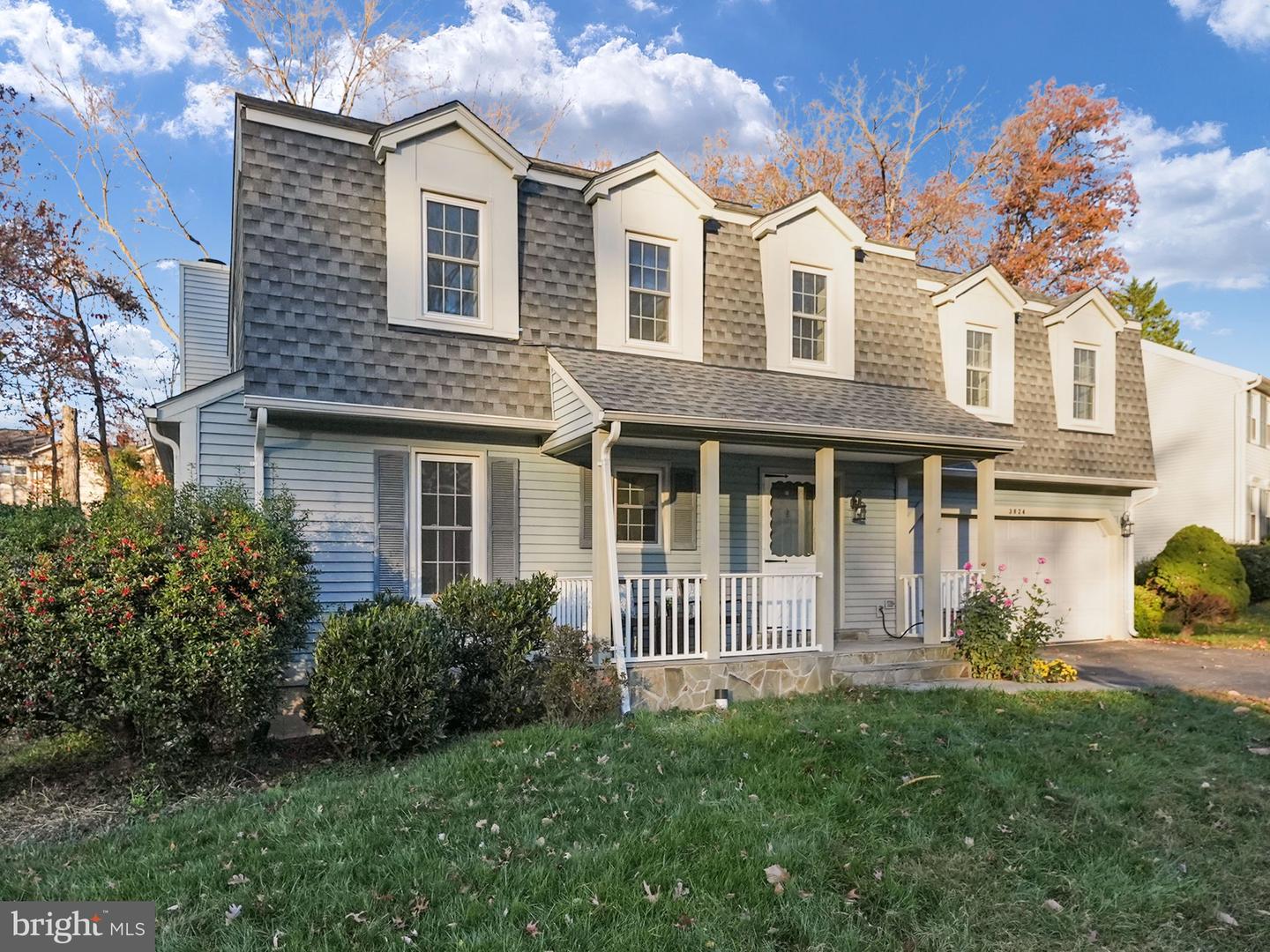Welcome to your NEWLY REMODELED home with all levels finished in SOUGHT-AFTER Fair Oaks Estates! EXTENSIVE renovations just completed. Brand New Kitchen, bathrooms, cabinetry, countertops, appliances, fixtures, flooring , windows, roof & lighting, throughout the home. HVAC is less than a few years old. A wonderful home in delightful, tree-lined Fair Oaks Estates! Schools are Navy Elementary, Franklin Middle and Oakton High School. . New luxury vinyl plank flooring throughout the main level,& brand new carpet upstairs and in the basement. Neighborhood pool membership available! A commuter's dream with the Dulles International Airport less than 10 miles, close to Routes 50, 29, 286, I-66, minutes to Wegmans, Whole Foods, Fair Lakes, and so much more! Welcome Home! On the main level, you'll find a spacious living room, dining room, and family room, complete with vaulted ceilings, skylights and an inviting gas fireplace with brick hearth and mantle. This charming colonial in the sought-after Fair Oaks Estates neighborhood is situated on a flat lot with a wood line in the rear for privacy. A lovely manicured front yard and covered front porch welcomes you into this well-appointed Danbury model with 4 bedrooms and 3-½ baths with a fully finished basement with full bathroom. The updated kitchen with polished granite countertops and a light-filled eat-in area are at the heart of this home. The kitchen is surrounded by a formal dining room, large living room and adjoining family room with a cozy fireplace. The main level is connected to several convenient entrance/exit points. LIVING ROOM HAS VAULTED CEILINGS, A FIREPLACE & 2 SETS OF FRENCH DOORS THAT OPEN UP TO THE BRAND NEW DECK, & PARTIALLY WOODED LOT. (((LOCATED NEXT TO FAIR OAKS HOSPITAL)))) NOTE: 4th bedroom (NTC) located in the basement with egress exit jut outside the room. DUAL FUEL : HVAC 2018 electric and natural gas furnace Windows: 2021
VAFX2095658
Single Family, Single Family-Detached, Colonial
4
FAIRFAX
3 Full/1 Half
1984
2.5%
0.2
Acres
Electric Water Heater, Public Water Service
Vinyl Siding
Public Sewer
Loading...
The scores below measure the walkability of the address, access to public transit of the area and the convenience of using a bike on a scale of 1-100
Walk Score
Transit Score
Bike Score
