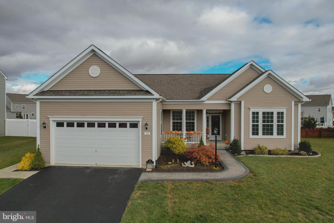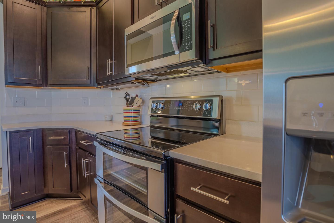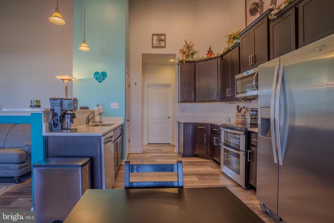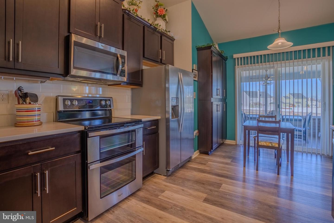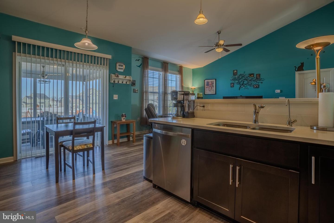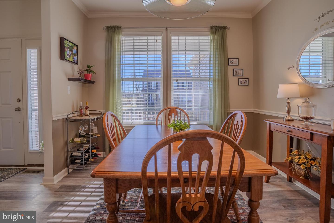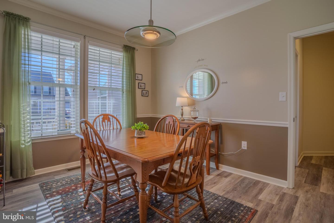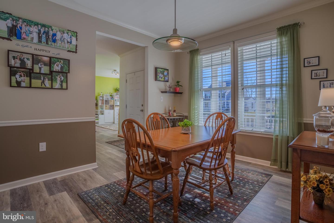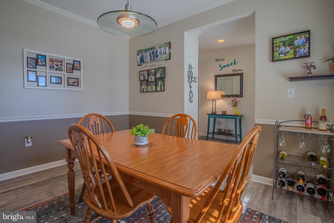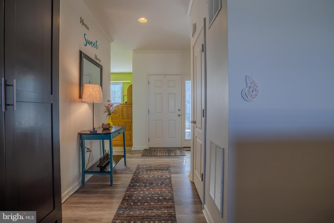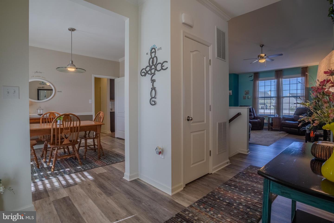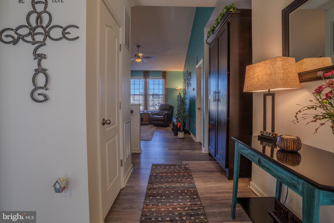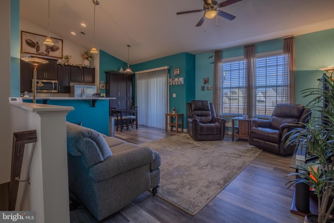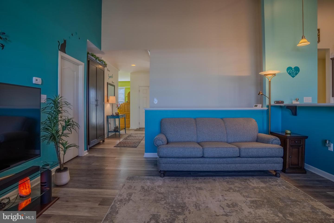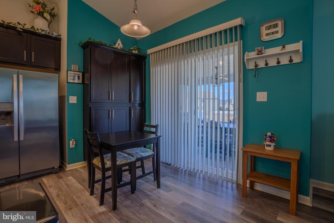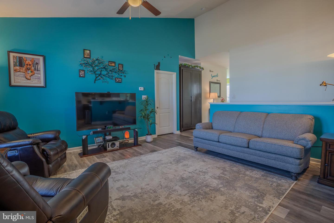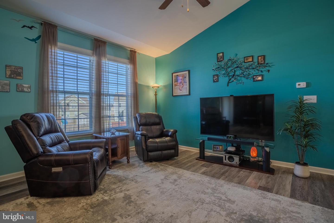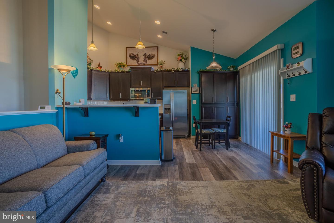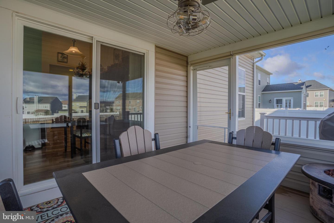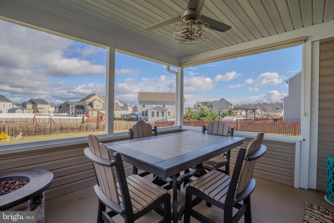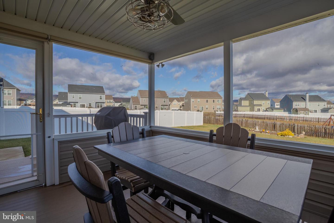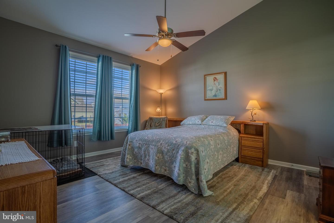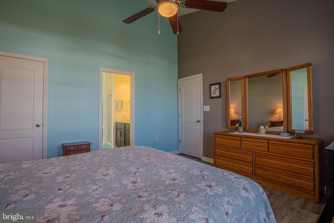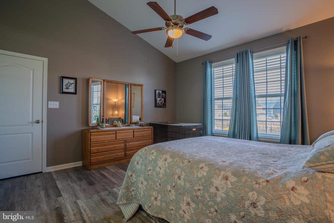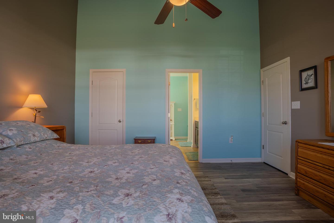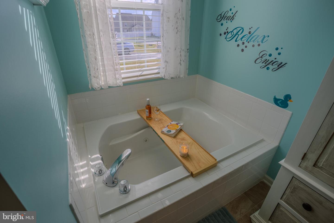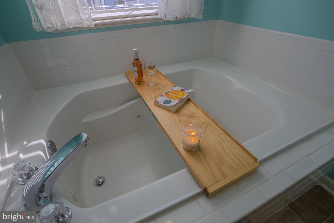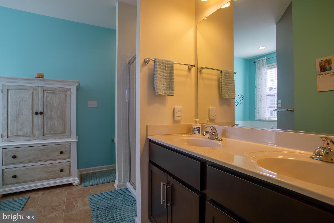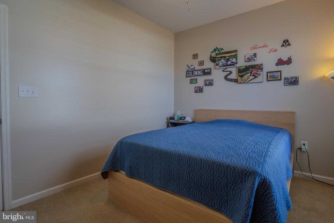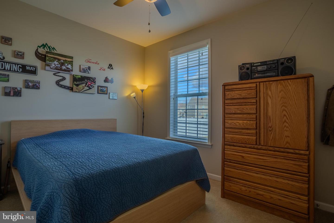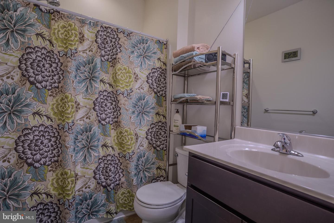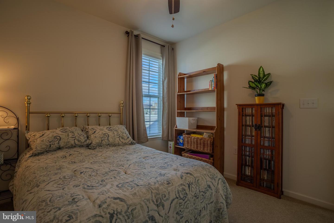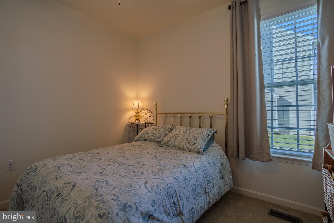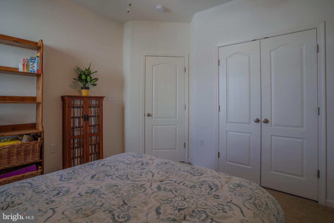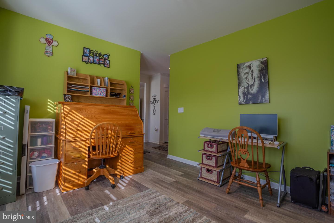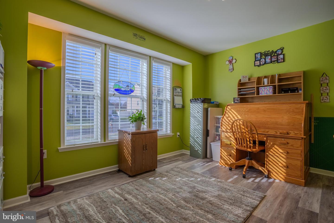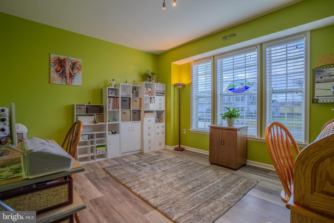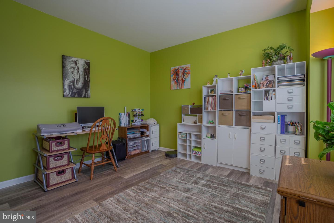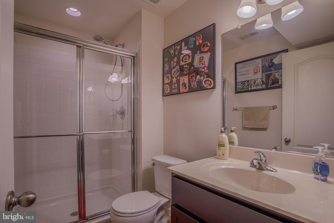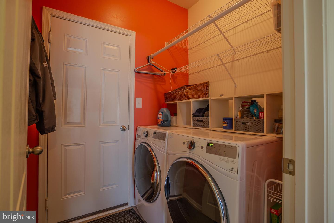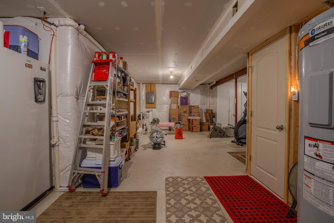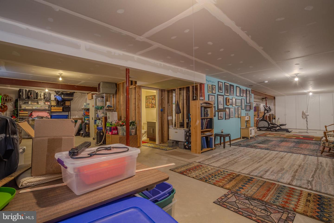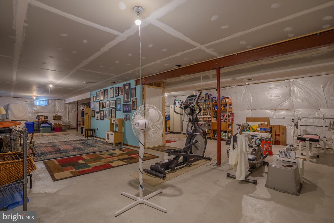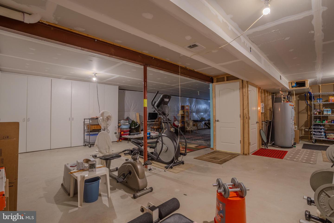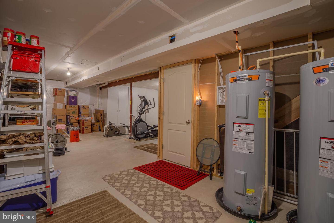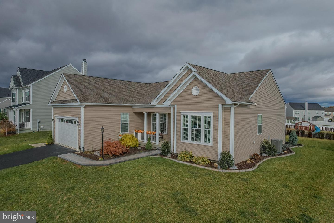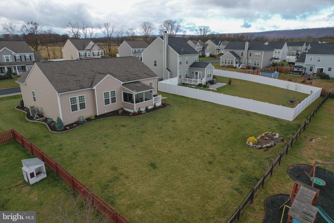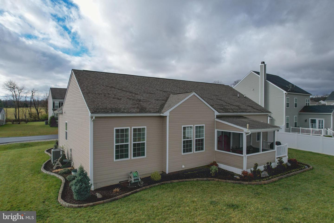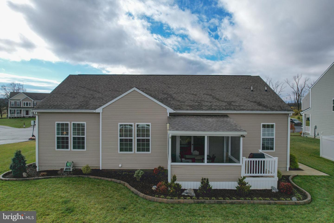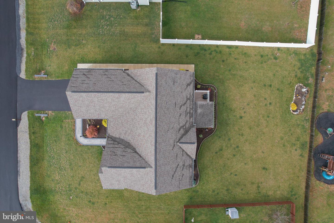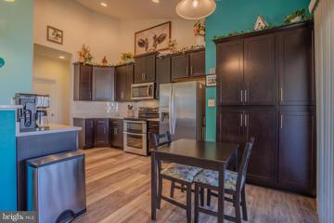Welcome to 30 Twain Street, your stunning new home with 3BR/ 3 Full bathrooms with nearly 2,000 square feet of single-level ranch home living and an additional 1500+ SF in the basement. Located on a private cul-de-sac in desirable Springdale Farm, this nearly new, well-kept home has an incredible open floor plan with separate dining room, a full basement, relaxing screened-in porch and an oversized garage. A convenient eat-in kitchen open to the living room is a central focus as you walk into the home. The white granite countertops with clean, crisp white tile backsplash are a standout against the dark wood cabinets and the vaulted ceilings create a remarkably large space. Additional custom cabinetry has been added to create storage for all your gourmet kitchen needs. All matching appliances are sparkling as new including a double oven/ range, dishwasher, refrigerator/ freezer and microwave. The living room is well lit and walks out to a lovely screened porch where West Virginia's bird songs fill the air. When you enter the house, traditional rooms like the dining room and a formal living room have been configured to meet today's living style. The dining room remains and the formal "living room" is a wonderful flex space where you can create, design, play, learn, work etc. Perfect for a home office or a craft room, you will appreciate the extra room. With possibly one of the most coveted single level floor plans, this house includes two carpeted, spacious bedrooms nestled on one side of the home with the primary ensuite privately located on the other side of the house. The primary bedroom includes walk in closets, and the bathroom includes double vanity, tiled shower and separate luxury soaking tub. The additional bedrooms have nice-sized closets and ample space for most bed sizes. The laundry room is on the main level out of sight from main traffic. The mudroom/ laundry leads to the oversized garage where you can year around create, build and tinker with all of your hobbies. Featuring a customized, one of a kind motorized lift, the garage also has a full sized door to the side yard onto a walk around concrete side walk . The full unfinished basement doubles the size of the house and already features a full bathroom! Create the space you need and more in this incredible room! The well landscaped yard includes edging, side walks, ornamental trees and shrubs to complete a classic, clean outdoor living area where you can grill and croquet to your heart's content. Come and see for yourself why we love to call West Virginia home. Book your showing starting April 9!
WVBE2026546
Single Family, Single Family-Detached, Rambler, Ranch, Traditional, 1 Story
3
Gerrardstown District
BERKELEY
3 Full
2017
2.5%
0.28
Acres
Hot Water Heater, Softener Own, Electric Water Hea
Vinyl Siding, Mixed
Public Sewer
Loading...
The scores below measure the walkability of the address, access to public transit of the area and the convenience of using a bike on a scale of 1-100
Walk Score
Transit Score
Bike Score
